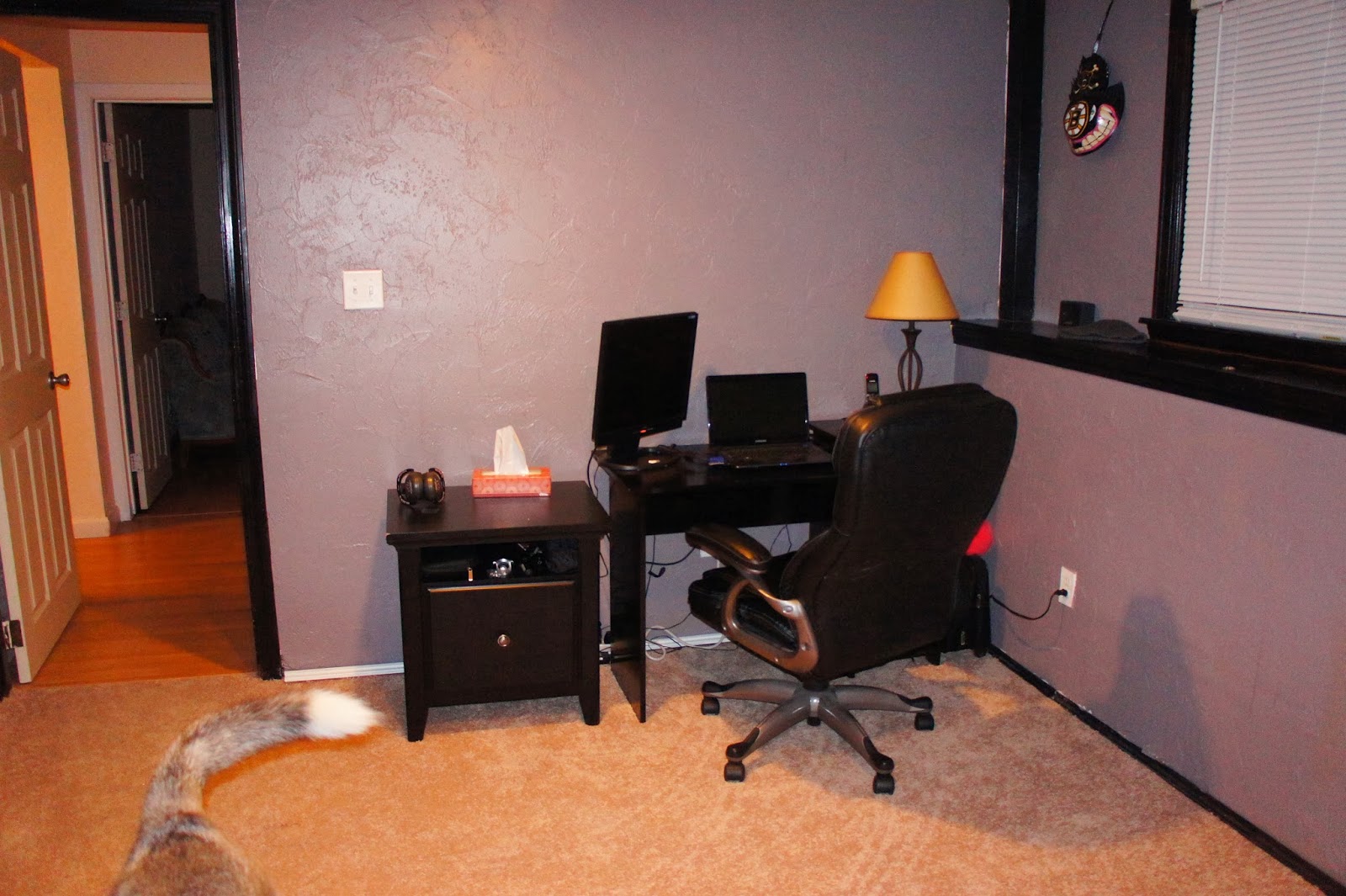With cabinet doors closed the kitchen looks pretty much the same all the time. But with the doors open...
I'm loving having my cookbooks in that cabinet, even though I haven't used them yet. lol
The biggest change we made here was to purchase a microwave for our counter-top since there's not one built in (yet). We're still working on the best layout for all things making it the most convenient it can be and are still moving things around constantly as we use them.
This Kitchen has a lot of items that you'd think would make it easy to organize, but somehow we haven't figured out a great system yet:
There are Spice racks built into the back of one cabinet door = Awesome... but some spice containers are too big for those little shelves so you need more space anyway.
Under the cook-top are 2 pull-out shelves/drawers for pots & pans = totally cool... but real sized pots don't fit there, so you have to use a 2nd cabinet for pots.
The Pantry has this awesome mini shelf that pulls out of it so every inch of shelving is easily accessible = Clever Design... but the door opens right and that shelf opens left, so with both open, it's hard to reach all the way to the back of the shelves. It's a good thing we're both skinny people.
Moral of the story: We're figuring out all the tricks little by little, and everything is subject to change.


.JPG)

.JPG)




.JPG)
.JPG)
.JPG)
.JPG)
.JPG)
.JPG)
.JPG)
.JPG)



.JPG)
.JPG)


.JPG)



